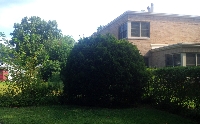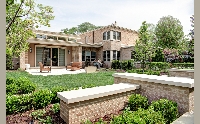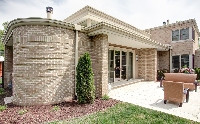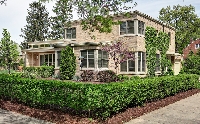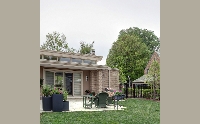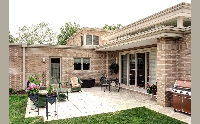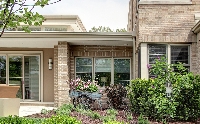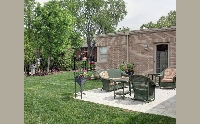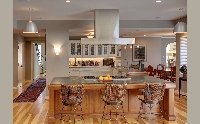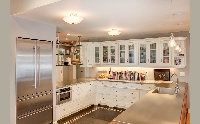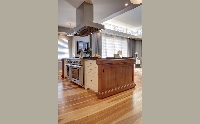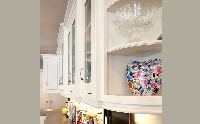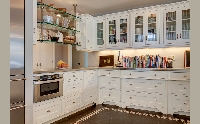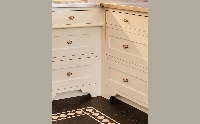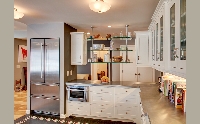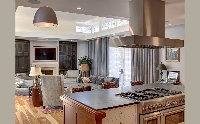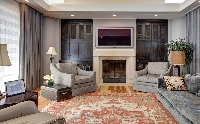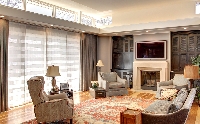Harter Heights Addition
The addition to this two-story home showcases the Streamline Moderne architectural style, characterized by long horizontal lines and curving forms. The incorporation of horizontal and vertical windows brings the beauty of nature indoors, creating an open living space that blends seamlessly with the outdoors.
The remodeled kitchen borrows features from the original. The beautiful kitchen features custom painted maple inset cabinetry with a cherry surround, complemented by a stunning soapstone countertop on the island and a stainless steel top on the main kitchen cabinetry. Water-resistant Marmoleum flooring has been used in the main kitchen to provide comfort for the owner while preparing and cooking meals.
The living area is a perfect place to relax, featuring gorgeous hardwood flooring, custom-built cabinetry, and a gas fireplace with a limestone surround. The attention to detail and the use of high-quality materials enhances the beauty of this home, providing a perfect blend of functionality and style.
General Contracting by Martin Bros. Contracting; Interior Design by SP Interiors; Architectural Design by Studio Jackson; Photography by David Hubler Photography.
Click on any photo to enlarge and view the gallery.
Read the Life+Spaces Magazine article by clicking on the link.
