Lake Home Remodel
This lake home remodeling project involved extensive updates to both the interior and exterior of the property. The major changes made to the exterior included the removal of a glass roof and the installation of steel beams, which allowed for the creation of a new upper-level patio, and a complete overhaul of the lower-level patio, which now includes a new pavilion, stamped concrete, new stone staircases, and a putting green. The exterior of the home also received extensive updates to the hardscaping and landscaping, creating a cohesive and aesthetically pleasing exterior that complements the natural beauty of the surrounding landscape.
Inside, the home was completely updated with a new kitchen, a remodeled upper-level sunroom, a new upper-level fireplace, an updated upper-level bar, a new lower-level wet bar, updated bathrooms, paint, and lighting. These updates created a fresh and modern feel that complemented the overall design aesthetic of the space.
All of these renovations combined to turn the lake home into the homeowner's dream home, complete with all the features and amenities they desired. The stunning exterior and luxurious outdoor living spaces are perfect for entertaining family and friends, while the updated interior provides a comfortable and stylish retreat for the homeowners to enjoy. Overall, the lake home remodeling project was a resounding success, transforming the property into a beautiful and functional space that the homeowners can enjoy for years to come.
Helman Sechrist Architecture, Architect; Marie 'Martin' Kinney, Photographer; Martin Bros. Contracting, Inc. General Contractor.
Click on any photo to enlarge and view the gallery.
-
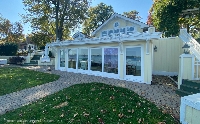
- Lakefront Before
-
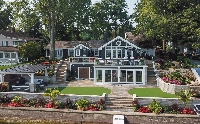
- Lakefront After
-
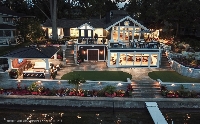
- Lakefront Night
-
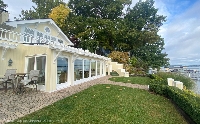
- Patio Before
-
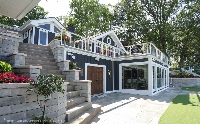
- Patio After
-
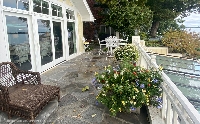
- Patio Before
-
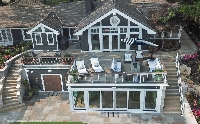
- Patio After
-
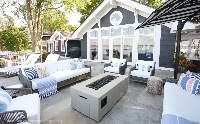
- Patio After
-
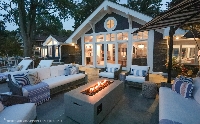
- Patio Night
-
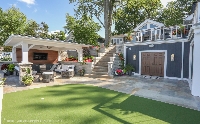
- Pavilion
-
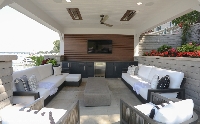
- Pavilion
-
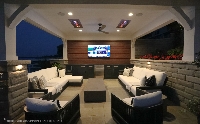
- Pavilion
-
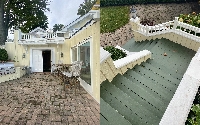
- Lakefront Before
-
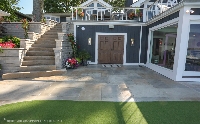
- Lakefront After
-
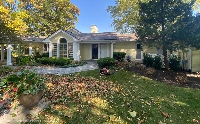
- Street Before
-
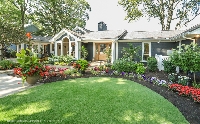
- Street After
-
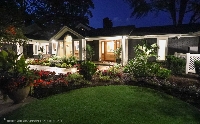
- Street Night
-
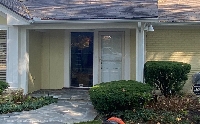
- Entrance Before
-
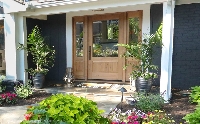
- Entrance After
-
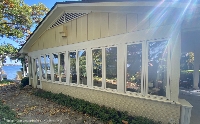
- Side Before
-
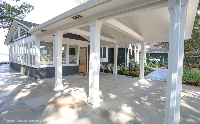
- Side After
-
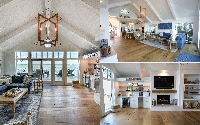
- Great Room
-
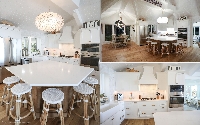
- Kitchen
-
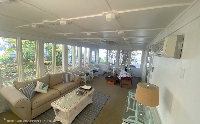
- Sunroom Before
-
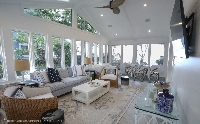
- Sunroom After
-
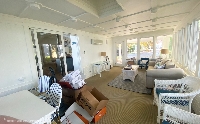
- Sunroom Before
-
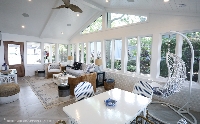
- Sunroom After
-
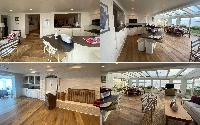
- Bar Before
-
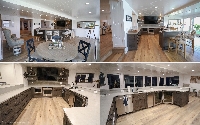
- Bar After
-
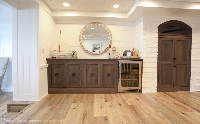
- Snack Bar After