Klinger Lake Dream Home
7,200 sq. ft. custom lake home. The vision for the home came from the homeowner's many years of traveling to coastal areas out east and in Michigan. One of the most unique features (and the owner's favorite room) of the home is the geometric, octagonal screened-in sun porch with French doors. A relaxed home, the owner said it's important to feel that way; "you're not wearing a dress and heels to the lake; you're in shorts".
Home design by Phil Jenkins, AIA, Martin Bros. Contracting, Inc.; general contracting by Martin Bros. Contracting, Inc.; interior design by Stacey Hamilton; photos by Dave Hubler Photography.
Click on any image to enlarge and view the gallery.
To read the Life + Spaces article featuring this home, click on this link.
-
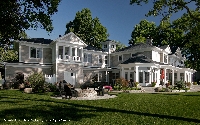
- Lakefront Elevation
-
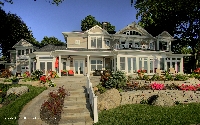
- Lakefront Elevation
-
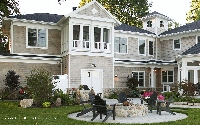
- Utility Storage
-
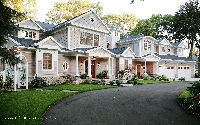
- Street Elevation
-
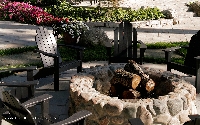
- Firepit
-
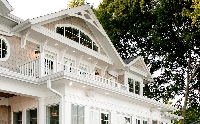
- Gable Trim
-
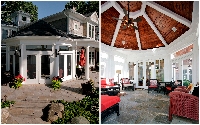
- Octagonal Sunroom
-
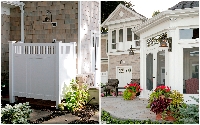
- Outside Shower
-
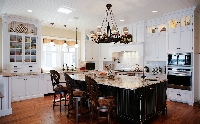
- Kitchen
-
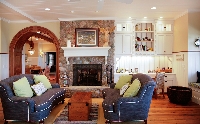
- Gathering Room
-
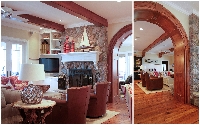
- Millwork
-
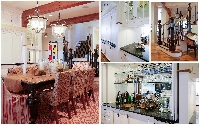
- Dining Room
-
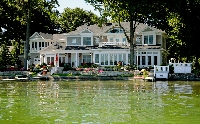
- Lakefront Elevation
-
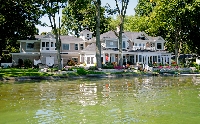
- Lakefront Elevation
-
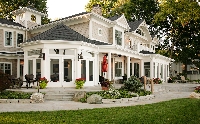
- Lakefront Closeup
-
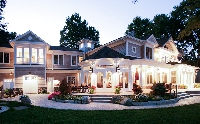
- Nightscaping
-
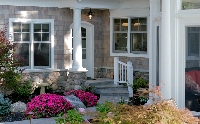
- Entrance
-
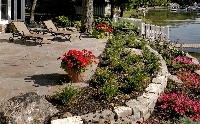
- Hardscaping
-

- Hardscaping
-
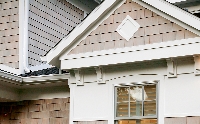
- Gable Trim
-
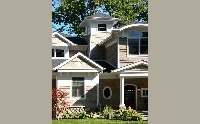
- Cupola
-
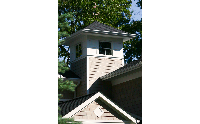
- Cupola Close Up