Modern Farmhouse
Sunny custom-built 2-story home built for an active family. The 5 bedroom/8 bath home features an amazing open kitchen with a two-sided fireplace, gorgeous outdoor entertaining area, bunkroom that sleeps 4, and a finished lower level ready for entertaining! Every detail in this home, reflects the family, for which it was built.
General contracting by Martin Bros. Contracting, Inc.; Architecture by Helman Sechrist Architecture; Home Design by Maple & White Design; Photography by Marie Kinney Photography.
Click on any image to enlarge and view the gallery.
-
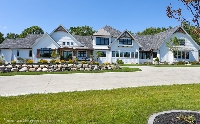
- Street Elevation
-
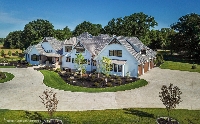
- Front Elevation
-
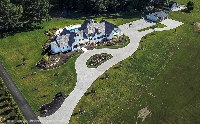
- Aerial
-
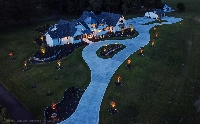
- Aerial
-
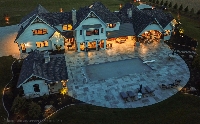
- Aerial
-
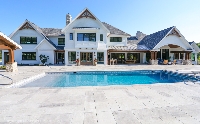
- Pool Elevation
-
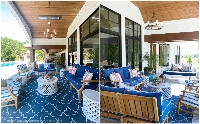
- Covered Patio
-
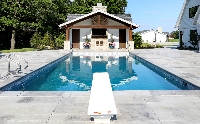
- Pool House
-
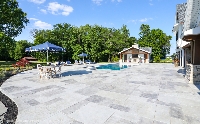
- Pool Deck
-
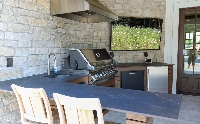
- Outdoor Kitchen
-
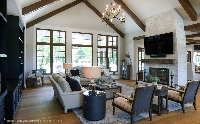
- Living Room
-
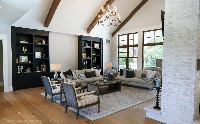
- Living Room
-
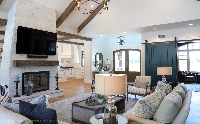
- Living Room
-
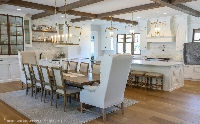
- Kitchen
-
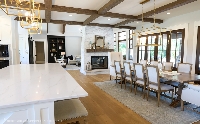
- Kitchen
-
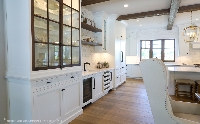
- Kitchen
-
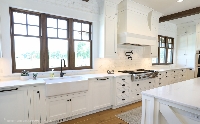
- Kitchen
-
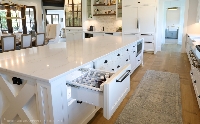
- Kitchen Island
-
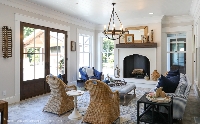
- Sunroom
-
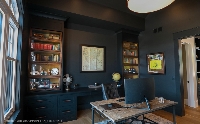
- Home Office
-
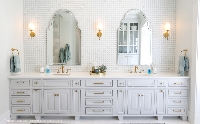
- Master Bathroom
-
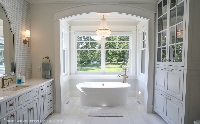
- Master Bathroom
-
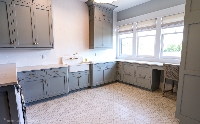
- Main Level Laundry Room
-
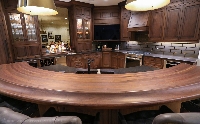
- Bar
-
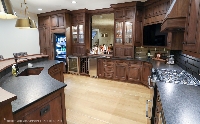
- Bar
-
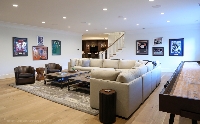
- Man Cave
-
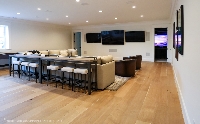
- Man Cave
-
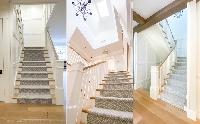
- Staircase
-
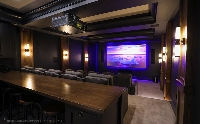
- Home Theater
-
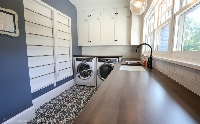
- Upper Level Laundry
-
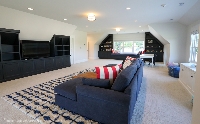
- Bunk Room
-
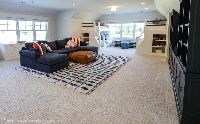
- Bunk Room
-
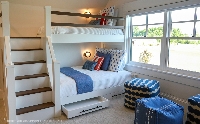
- Bunk Room