French Country Retreat
The design for this new 5,527 sq. ft. custom home was influenced by traditional buildings seen in the French countryside, featuring stone masonry exterior and cottage-style detailing. Sustainability was a core design strategy for the building systems. The home was designed to set on the edge of the woods to buffer north and west winds, but overlooking a prairie grass meadow to the south. Features include passive solar design in the overall house layout including fenestration and main rooms on an east/west axis for good solar orientation, a geothermal closed loop heating system, low-flow plumbing fixtures, and three Rumford fireplaces. In this residence, modern technology pairs with traditional design to fulfill the client’s desire for a sustainable home.
1,200 sq ft carriage house addition with a stone and stucco exterior. Completely finished interior includes in-floor heat, security system, hot and cold water and Dur-a-gard epoxy floors. Gorgeous carriage house doors by Carriage House Door Company.
Home design by Kil Architecture Planning; general contracting by Martin Bros. Contracting, Inc.; Interior design by SP Interiors; home photos by Dave Hubler Photography; carriage house photos by Marie Kinney.
Click on any image to enlarge and view the gallery.
-
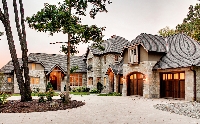
- Front Elevation
-
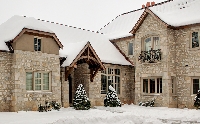
- Juliette Balcony
-
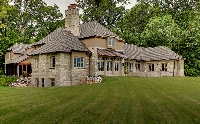
- Back Elevation
-
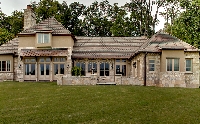
- Patio Elevation
-
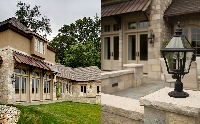
- Architectural Details
-
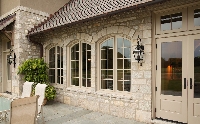
- Masonry Detail
-
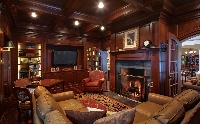
- Library
-
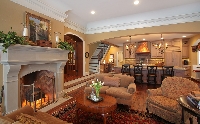
- Living Room
-
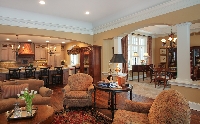
- Dining Entry
-
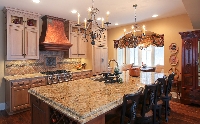
- Kitchen
-
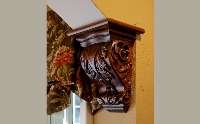
- Architectural Detail
-
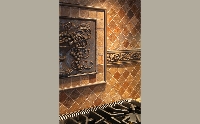
- Tile Detail
-
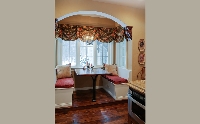
- Breakfast Nook
-
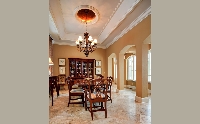
- Dining Room
-
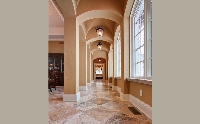
- Gallery
-
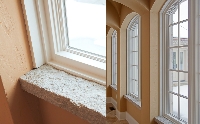
- Window Detail
-
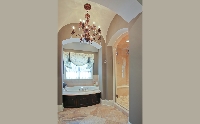
- Master Bathroom
-
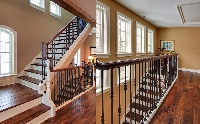
- Staircase
-
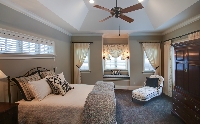
- Bedroom
-
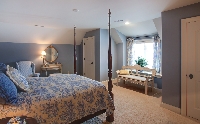
- Bedroom
-
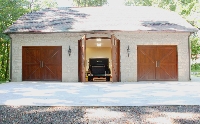
- Carriage House
-
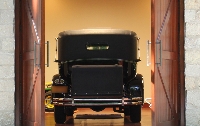
- Carriage House
-
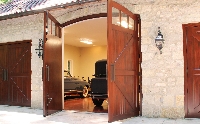
- Carriage House
-
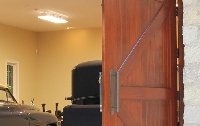
- Carriage House
-
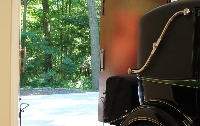
- Carriage House
-
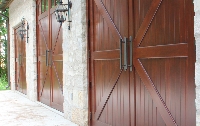
- Carriage House Doors
-
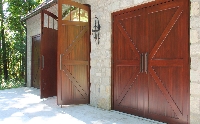
- Carriage House Doors
-
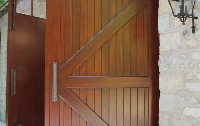
- Carriage House Doors
-
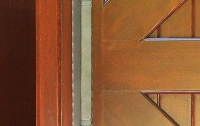
- Door Hardware
-
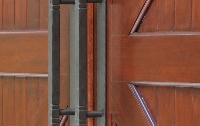
- Door Hardware
-
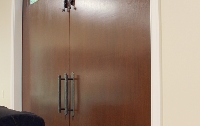
- Door Hardware
-
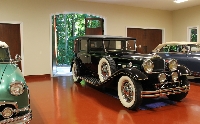
- Carriage House
-

- Carriage House
-
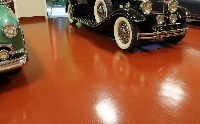
- Epoxy Floor
-
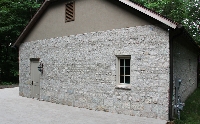
- Carriage House
-
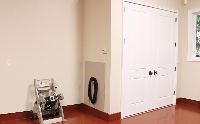
- Garage Utilities