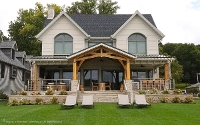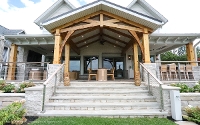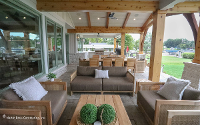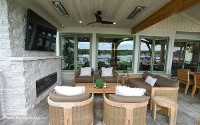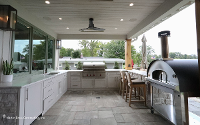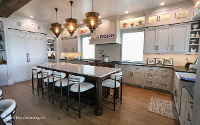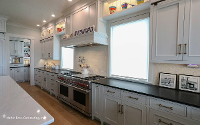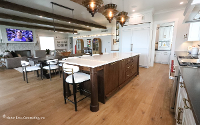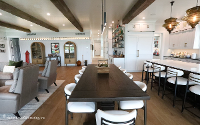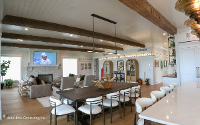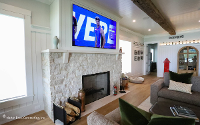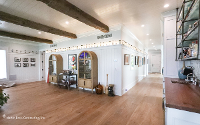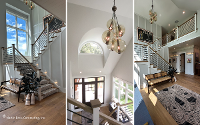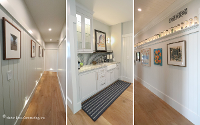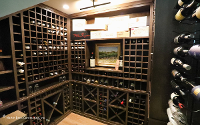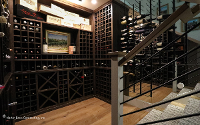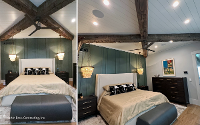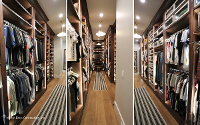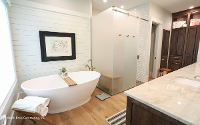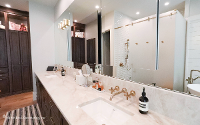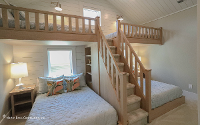Quintessential Lake Home
Cozy lakefront retreat designed for entertaining family and friends. The main level features a chef’s dream kitchen flowing into a magnificent great room with beadboard walls, reclaimed beams, a cherry-topped bar, and a grand wood-burning fireplace. The moody master suite exudes elegance with its lavish ensuite. Upstairs, four spacious bedrooms with private baths, a custom bunkroom, bonus room, and beverage station await. Outdoors, a serene veranda with fireplace and kitchenette overlooks the sparkling lake and inviting firepit.
Martin Bros. Contracting, Inc., General Contractor; Helman Sechrist Architecture, Architect; N. Wirt Design, Designer; Photography by Marie Martin Kinney
Click on any image to enlarge and view the gallery.
