Timber Framed Home
This vast timber framed home is a modern architectural masterpiece. Blended into the rolling, rural landscape, one has a view of the beautiful scenery from every room. The owner may entertain in various spaces, both indoor and out thanks to the well-equipped chef's kitchen that is strategically placed in the center of the entertainment spaces. The unique covered walkway along the back of the property, leads to large detached shop with a fully finished mancave above. Cool evenings, can be spent in the covered Courtyard listening to the waterfall, while enjoying a fire. Warm days may be spent in the pool. The lower level is where you'll find the party, with the fully-equipped bar, wine cellar and theater room. Kids and adults can enjoy the bowling alley in the spacious game room. End the day with a relaxing trip to the sauna.
General Contracting by Martin Bros. Contracting, Inc.; James S. Bates, Architect; Interior Design by InDesign; Photography by Marie Martin Kinney
Click on any image to enlarge and view the gallery.
-
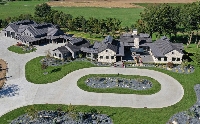
- Front Elevation
-
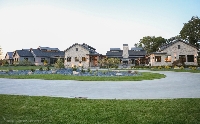
- Entrance Elevation
-
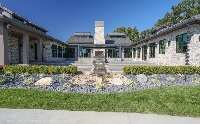
- Courtyard
-
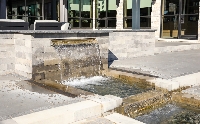
- Water Feature
-
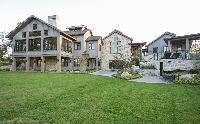
- Back Elevation
-
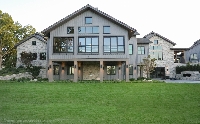
- Sunroom Elevation
-
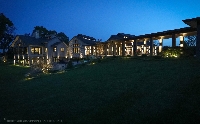
- Rear Elevation
-
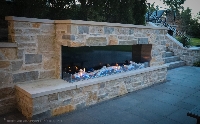
- Outdoor Fireplace
-
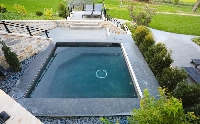
- Pool
-
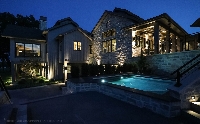
- Pool
-
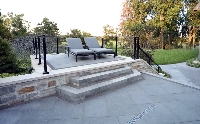
- Sun Deck
-
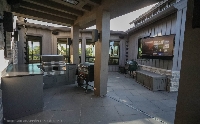
- Outdoor Kitchen
-
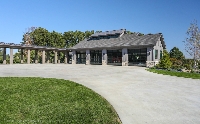
- Garage Elevation
-
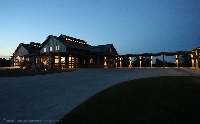
- Shop Elevation
-
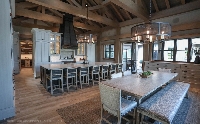
- Kitchen
-
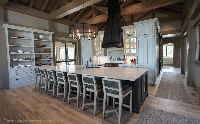
- Kitchen
-
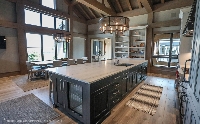
- Kitchen Island
-
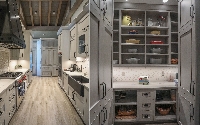
- Chef Kitchen
-
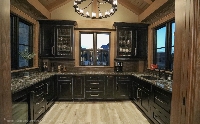
- Butler Pantry
-
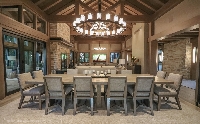
- Great Room
-
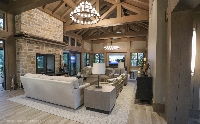
- Great Room
-
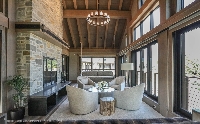
- Sunroom
-
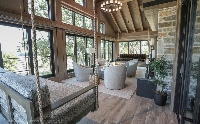
- Sunroom
-
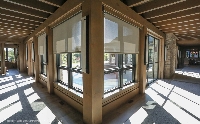
- Gallery
-
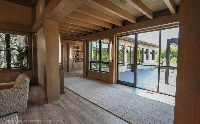
- Gallery
-
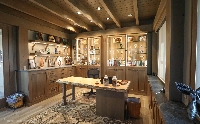
- Study
-
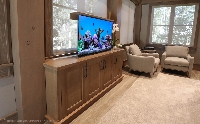
- Television Lift
-
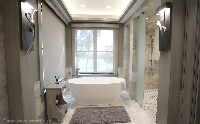
- Master Bathroom
-
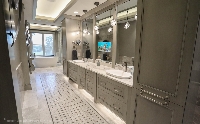
- Master Bathroom
-
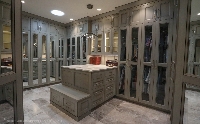
- Walk-In Closet
-
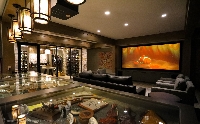
- Bar
-
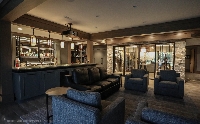
- Bar
-
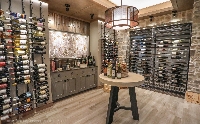
- Wine Cellar